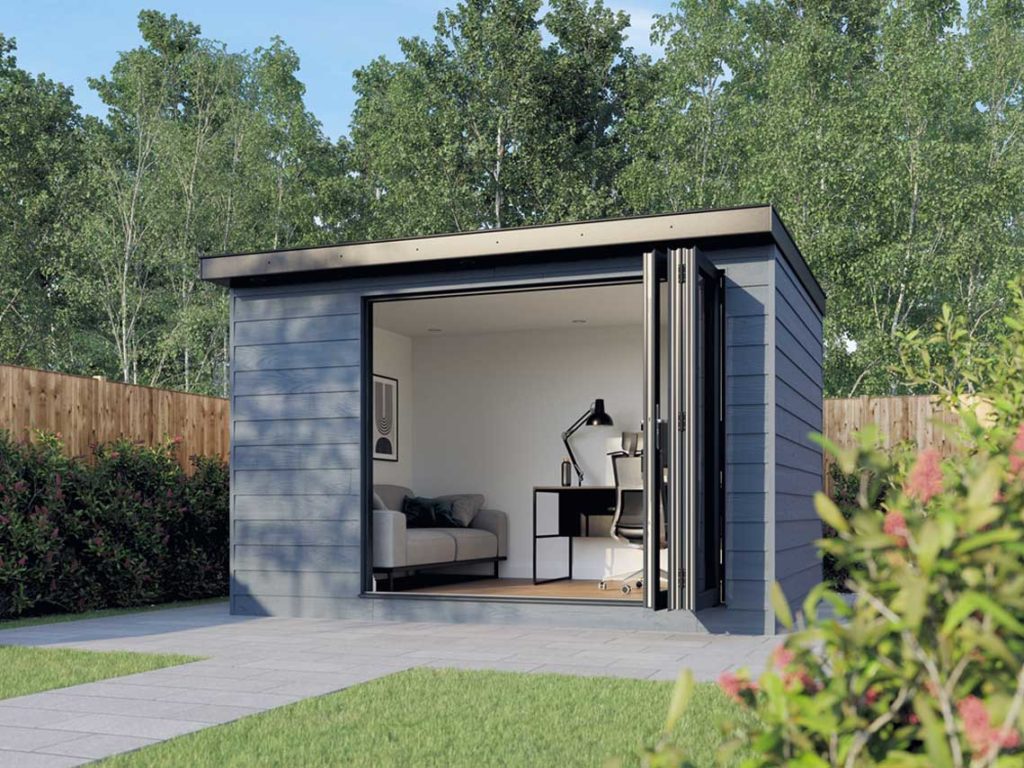
GARDEN ROOMS – AVAILABLE NOW
With so many of us spending more time working from home, we might find ourselves longing for a designated working space.
Build Aviator have produced a range of easy to purchase and easy to install garden rooms to create that perfect working space.
Garden room includes:
- All pre-constructed elements for the garden room
- Electrics
Please note: Base and installation costs are additional. We have a list of approved installers throughout the UK)
Register your interest for Garden Rooms
To get a quick quotation for a Garden Room, please complete the contact form letting us know your preferred Garden Room size, type of cladding/finish and door style. Measurements and specification can be altered at a later date if you change your mind.
If you have any other specific information that you’d like us to include in your quotation, please use the overview box provided.
We will get back to you with a quotation within 3-7 days.
FREQUENTLY ASKED QUESTIONS
To place your order simply call 03333 321518 and ask for the Garden Rooms team. They will organise payment and suitable installation dates with you.
Build Aviator By Design team has a list of approved, registered installers throughout the UK. Once you have confirmed your order, you can appoint a construction firm to install your Garden Room.
Our Garden Rooms are constructed off-site at Oakworth Timber Homes, a company that produce high quality homes and have put the same quality, care and attention to detail into the Garden Rooms so you are left with a solid, high spec finish.
From point of order, it will be 2-3 weeks for delivery. The availability of your builder will need to be checked, then booked in, to ensure install can be as close to the delivery date as possible.
We can help you with some of the decisions and technical questions you may have.
Yes. We also offer bespoke design garden rooms. We can work with you to come to a design that will suit you.
As level as it can be. Your builder will be able to advise you on this.
The closer, the better for delivery. Rear access preferred.
Yes, size and condition will need to be checked.
Our design has a minimal amount of disruption to create the base, we need a minimum of 6 pad stones.
We can supply the garden rooms with sound board to improve sound quality.
We would recommend you seek advice from an architect, local authority building Control and Building Regs.
No, but the internal walls can be painted by you or a chosen contractor.
No, this is not included. If this is required you will need to meet requirements Building Regulations and may need planning permission, your builder may be able to offer assistance with this.
Moisture Resistant MDF.
Vinyl embossed floor planks.
Hardie plank siding in a variety of colours and Red softwood shiplap.
No, the great advantage of Hardie Plank is that it doesn’t require any maintenance.
Yes this will require maintenance.
Yes, they’re well insulated to enable use all year round.
If required, this can be an option.
Yes if you choose to, this can arranged.
If you opt for Hardie Plank you have a choice of colours.
Many of our customers have chosen to put internet access in their garden rooms.
Our garden rooms have been designed to fall under permitted development, but if you opt for a bespoke, please check with your local planning. Flats and listed buildings do need planning permission, but you can apply for this.
Yes, we can supply our drawings.
You can our team on 03333 321518 for information and a price list. Once you have decided on your specification, you can place the order and book a delivery time frame.
Our installation process usually takes 1 week to install (weather permitting).
We order all materials to arrive on an agreed date with you. This allows you time to arrange a date with your builder to erect your office.
We use strong, secure windows that are used in House Construction. Our PVCu sliding door design is based upon innovation, performance and style. The sliding doors are available in 4 different door configurations ranging from 2 to 4 panels. Each panel is available in a total span of 3 meters enabling you to create a design that truly brings the outside in.
This will option be available soon.
We will have seasonal offers, please ask the sales team and they will be able to guide.
2m 450mm to ensure they fall under permitted development, so you don’t require planning permission.
Talk to your builder, to check which guarantees he has in place.
Firestone flat roof membranes at Permaroof offer both trade and DIY roofers high quality and exceptional performance. Flexible and durable over a 50-year life expectancy. We can cut your membrane to any size whether your project is large or small.
